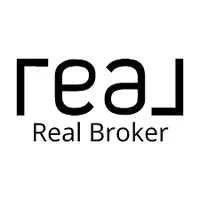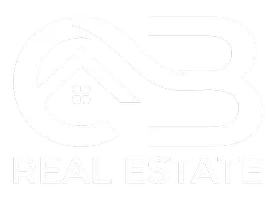$489,000
$499,000
2.0%For more information regarding the value of a property, please contact us for a free consultation.
24 Country Club RD Hopewell Junction, NY 12533
5 Beds
3 Baths
2,593 SqFt
Key Details
Sold Price $489,000
Property Type Single Family Home
Sub Type Single Family Residence
Listing Status Sold
Purchase Type For Sale
Square Footage 2,593 sqft
Price per Sqft $188
MLS Listing ID 811484
Sold Date 06/13/25
Style Colonial
Bedrooms 5
Full Baths 2
Half Baths 1
HOA Y/N No
Rental Info No
Year Built 1965
Annual Tax Amount $14,143
Lot Size 1.400 Acres
Acres 1.4
Property Sub-Type Single Family Residence
Source onekey2
Property Description
Enjoy Hosting in your Spacious Living Room, Featuring a Wood-burning Fireplace and a Large Picture Window. The Generously Sized, Updated Kitchen Boasts a Breakfast Island and Opens to a Bright Sunroom with a Skylight. Share Meals in the Formal Dining Room, Perfect for Gatherings. Upstairs, you will find a Primary Bedroom that Includes a Full Bath and a Walk-in Cedar Closet and Four Additional Bedrooms. Down the Hall is a Renovated Bathroom with Double Sinks. Beautiful Hardwood Floors Run throughout the Home. Bring the Extended Family, home has a Summer Kitchen that Opens to an Expansive Deck Overlooking your Serene 1.4-acre, Park-like Property. As you Drive Down your Street, take in Views of the Beekman Golf Course and Stunning Sunsets. Additional Storage is Available in the Attic. Only 3 Minutes to the Taconic State Parkway. Conveniently Located to I-84, 20 Minutes to Metro North Train Station which is Ideal for Commuters! So Close to Shopping too
Location
State NY
County Dutchess County
Interior
Interior Features Eat-in Kitchen, Formal Dining, Granite Counters, Kitchen Island
Heating Forced Air, Propane
Cooling Central Air
Fireplaces Type Wood Burning Stove
Fireplace No
Appliance Dishwasher, Range, Refrigerator, Stainless Steel Appliance(s)
Exterior
Parking Features Garage, Off Street
Garage Spaces 2.0
Utilities Available Electricity Connected
Garage true
Building
Sewer Public Sewer
Water Public
Structure Type Brick,Frame
Schools
Elementary Schools Fishkill Plains Elementary School
Middle Schools Van Wyck Junior High School
High Schools John Jay Senior High School
Others
Senior Community No
Special Listing Condition HUD Owned
Read Less
Want to know what your home might be worth? Contact us for a FREE valuation!

Our team is ready to help you sell your home for the highest possible price ASAP
Bought with Guardian Realty Center, LLC


