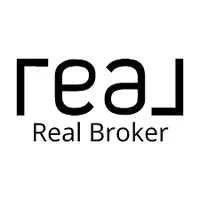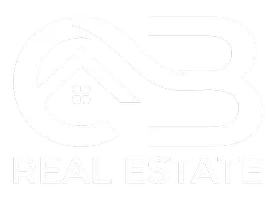$1,200,000
$1,295,000
7.3%For more information regarding the value of a property, please contact us for a free consultation.
1434 165th ST Whitestone, NY 11357
4 Beds
3 Baths
2,588 SqFt
Key Details
Sold Price $1,200,000
Property Type Single Family Home
Sub Type Single Family Residence
Listing Status Sold
Purchase Type For Sale
Square Footage 2,588 sqft
Price per Sqft $463
MLS Listing ID 832042
Sold Date 06/11/25
Style Colonial
Bedrooms 4
Full Baths 3
HOA Y/N No
Rental Info No
Year Built 1945
Annual Tax Amount $10,126
Lot Size 8,298 Sqft
Acres 0.1905
Property Sub-Type Single Family Residence
Source onekey2
Property Description
Step into this timeless 4-bedroom, 3-bath colonial, where classic charm meets endless potential. Rich wood paneling, vintage fixtures, and original hardwood floors set a warm and inviting tone throughout the home. The spacious main level boasts an elegant living room, a formal dining room, an eat-in kitchen, and an extended sun room ideal for both entertaining and everyday living. A grand piano room adds a touch of sophistication, while large windows fill the space with abundant natural light. Completing the first floor are a well-appointed bedrooms & a full bathroom, offering versatility for guests or a home office. Upstairs, the second level features three generously sized bedrooms, a full bathroom, and a private primary suite with an on-suite bath and a walk-in closet. Retaining its original craftsmanship and solid construction, this home provides a rare opportunity to update and modernize while preserving its historic character. Nestled in a sought-after neighborhood with convenient access to schools, parks, and local amenities, this property is the perfect canvas for those looking to create their dream home.
Location
State NY
County Queens
Interior
Interior Features First Floor Bedroom, First Floor Full Bath, Ceiling Fan(s), Eat-in Kitchen, Formal Dining, Granite Counters, Walk Through Kitchen, Washer/Dryer Hookup
Heating Natural Gas, Radiant Floor
Cooling Ductless
Flooring Carpet, Ceramic Tile, Hardwood
Fireplace No
Appliance Dishwasher, Dryer, Gas Cooktop, Gas Oven, Microwave, Refrigerator, Washer, Gas Water Heater
Exterior
Garage Spaces 1.0
Utilities Available Cable Connected, Electricity Connected, Natural Gas Connected, Phone Connected, Trash Collection Public, Water Connected
Garage true
Private Pool No
Building
Foundation Concrete Perimeter, Slab
Sewer Public Sewer
Water Public
Structure Type Frame
Schools
Elementary Schools Ps 193 Alfred J Kennedy
Middle Schools Jhs 194 William Carr
High Schools Flushing High School
Others
Senior Community No
Special Listing Condition None
Read Less
Want to know what your home might be worth? Contact us for a FREE valuation!

Our team is ready to help you sell your home for the highest possible price ASAP
Bought with Chase Global Realty Corp


