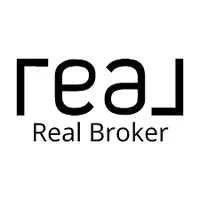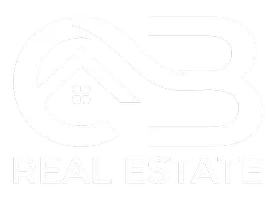$958,000
$975,000
1.7%For more information regarding the value of a property, please contact us for a free consultation.
12 Ranch PL Merrick, NY 11566
4 Beds
3 Baths
2,019 SqFt
Key Details
Sold Price $958,000
Property Type Single Family Home
Sub Type Single Family Residence
Listing Status Sold
Purchase Type For Sale
Square Footage 2,019 sqft
Price per Sqft $474
MLS Listing ID 825342
Sold Date 06/10/25
Style Ranch
Bedrooms 4
Full Baths 3
HOA Y/N No
Rental Info No
Year Built 1950
Annual Tax Amount $17,089
Lot Size 6,969 Sqft
Acres 0.16
Property Sub-Type Single Family Residence
Source onekey2
Property Description
Beautiful, Well Maintained Ranger Ranch in Desirable Merrick Woods with Spectacular Curb Appeal, Welcoming Entry Foyer with Skylight. Spacious Living Room Offers a Gorgeous Marble Fireplace, Floor to Ceiling Windows and a Bay Window Overlooking a Paver Patio. The Formal Dining Room Features a Ceramic Tile Floor and Stylish Wainscot Ceiling. Lovely Eat in Kitchen Offers a Garden Andersen Window, Granite Countertops & Backsplash, Stainless Steel Refrigerator & Double Convection Oven. The Primary Bedroom Boasts a Large Built-in Closet, Full Bathroom and Sliding Glass Doors to a Lovely Backyard. Second Floor Offers a Great Room with Vaulted Ceiling and a Beautiful Picture Window, Bedroom, Full Bathroom, Laundry Room and Plenty of Storage Space. The House has Andersen Windows, Crown Molding, 3 Zone Heat, 200 Amp Electric, Alarm System, In Ground Sprinkler System, Paver Driveway, Paver Walkways and Backyard with a Paver Patio and Beautiful Trex Deck. This Open, Bright & Airy House is the Perfect Home for Entertaining Inside and Outside. Prime Location, Conveniently Located Near Schools & Parks, Minutes to LIRR, Shopping and Dining, Must See!
Location
State NY
County Nassau County
Interior
Interior Features Crown Molding, Eat-in Kitchen, Entrance Foyer, Formal Dining, Granite Counters, Primary Bathroom, Open Floorplan, Storage, Walk Through Kitchen
Heating Baseboard, Oil
Cooling Wall/Window Unit(s)
Flooring Carpet, Ceramic Tile, Hardwood
Fireplaces Type Wood Burning
Fireplace No
Appliance Convection Oven, Cooktop, Dishwasher, Dryer, Microwave, Refrigerator, Stainless Steel Appliance(s), Washer
Laundry Laundry Room
Exterior
Parking Features Driveway, Private
Garage Spaces 1.0
Fence Back Yard
Utilities Available Electricity Connected, Sewer Connected, Trash Collection Public, Water Connected
Garage true
Building
Sewer Public Sewer
Water Public
Level or Stories Two
Structure Type Brick,Vinyl Siding
Schools
Elementary Schools Chatterton School
Middle Schools Call Listing Agent
High Schools Contact Agent
Others
Senior Community No
Special Listing Condition None
Read Less
Want to know what your home might be worth? Contact us for a FREE valuation!

Our team is ready to help you sell your home for the highest possible price ASAP
Bought with Signature Premier Properties


