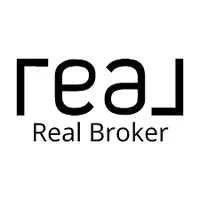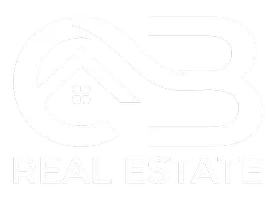$525,000
$525,000
For more information regarding the value of a property, please contact us for a free consultation.
4701 Ridgecrest DR Wappingers Falls, NY 12590
3 Beds
4 Baths
2,636 SqFt
Key Details
Sold Price $525,000
Property Type Single Family Home
Sub Type Single Family Residence
Listing Status Sold
Purchase Type For Sale
Square Footage 2,636 sqft
Price per Sqft $199
MLS Listing ID 833629
Sold Date 06/09/25
Style Traditional
Bedrooms 3
Full Baths 3
Half Baths 1
HOA Fees $240/mo
HOA Y/N Yes
Rental Info No
Year Built 2004
Annual Tax Amount $10,961
Lot Size 3,484 Sqft
Acres 0.08
Property Sub-Type Single Family Residence
Source onekey2
Property Description
Welcome home to the exclusive Holly Ridge Complex. This tri-level END UNIT townhome features every amenity you can possibly imagine. A great commuter location with private backyard trails and access to a multitude of community features. A private clubhouse, tennis courts, basketball courts and a swimming pool just to name a few. This townhome is not short on space. 3 bedrooms, 3.5 baths with an open floor plan and a generously sized basement will have you calling this home. The primary bedroom features breathtaking views of the Hudson River, mountains and sunsets with an oversized bathroom sporting high end finishes. Additionally jack and jill bedrooms with large closets and a shared bathroom round out the second floor. Central air, trex decking, security system, gas fireplace, ceiling fans in all bedrooms, ample storage, oversized EIK and second floor laundry are just some of the standouts. Legally finished walk out basement with home gym and high ceilings is a major bonus!
A stones throw to the swimming pool with an additional kiddie pool. Only a 7 minute drive to the Beacon train station.
Location
State NY
County Dutchess County
Rooms
Basement Finished, Full
Interior
Interior Features Ceiling Fan(s), Primary Bathroom
Heating Forced Air
Cooling Central Air
Fireplaces Number 1
Fireplace Yes
Appliance Dishwasher, Dryer, Microwave, Refrigerator, Washer
Exterior
Exterior Feature Balcony
Parking Features Off Street
Garage Spaces 2.0
Pool In Ground
Utilities Available Cable Available, Electricity Connected
Amenities Available Clubhouse, Park
Waterfront Description River Access,River Front
View Mountain(s), Open, Water
Garage true
Private Pool Yes
Building
Lot Description Corner Lot, Level, Near Public Transit, Sprinklers In Rear, Views
Foundation Other
Sewer Public Sewer
Water Public
Structure Type Other,Vinyl Siding
Schools
Elementary Schools Glenham
Middle Schools Rombout Middle School
High Schools Beacon
Others
Senior Community No
Special Listing Condition None
Read Less
Want to know what your home might be worth? Contact us for a FREE valuation!

Our team is ready to help you sell your home for the highest possible price ASAP
Bought with Serhant LLC


