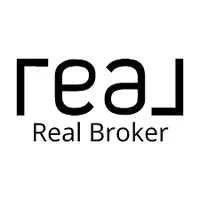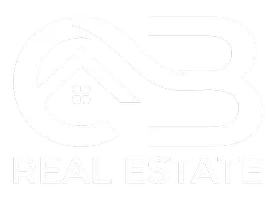$826,500
$769,000
7.5%For more information regarding the value of a property, please contact us for a free consultation.
46 Choir LN Westbury, NY 11590
4 Beds
2 Baths
1,488 SqFt
Key Details
Sold Price $826,500
Property Type Single Family Home
Sub Type Single Family Residence
Listing Status Sold
Purchase Type For Sale
Square Footage 1,488 sqft
Price per Sqft $555
MLS Listing ID 838642
Sold Date 05/22/25
Style Exp Cape
Bedrooms 4
Full Baths 2
HOA Y/N No
Rental Info No
Year Built 1948
Annual Tax Amount $10,055
Lot Size 5,998 Sqft
Acres 0.1377
Property Sub-Type Single Family Residence
Source onekey2
Property Description
Move right into this beautifully renovated, expanded cape. This spacious home is light and bright, featuring gleaming porcelain tile flooring, an open floor-plan and high-hats throughout. The kitchen showcases timeless wood cabinetry, granite countertops, newer appliances and a dual- sided wood burning fireplace, opening out to a large living-room on the other side. The second living area offers the flexibility to serve as a formal dining room or den, while the first-floor bedroom easily doubles as a home office. The modern main floor bathroom was recently renovated in 2024. Upstairs, you'll find engineered wood floors throughout, three generous sized bedrooms and a second full-bath. The primary bedroom has a WIC and one additional closet. Enjoy the sunroom with walls of windows overlooking the deck with ample room for entertaining and a private fully fenced backyard, with no homes behind it. Located in the desirable Salisbury Section of Westbury with East Meadow schools, this home is convenient to parks, shopping and just minutes to the Parkways. This home truly has it all!
Location
State NY
County Nassau County
Rooms
Basement None
Interior
Interior Features First Floor Bedroom, Ceiling Fan(s), Eat-in Kitchen, Entrance Foyer, Formal Dining, Granite Counters, Open Floorplan, Open Kitchen, Quartz/Quartzite Counters, Recessed Lighting, Smart Thermostat, Walk Through Kitchen
Heating Oil
Cooling Central Air
Flooring Hardwood, Tile
Fireplaces Number 1
Fireplaces Type Wood Burning
Fireplace Yes
Appliance Dishwasher, Dryer, Electric Range, Range, Refrigerator, Stainless Steel Appliance(s), Washer, Oil Water Heater
Exterior
Parking Features Attached, Garage
Garage Spaces 1.0
Fence Full
Utilities Available None
Garage true
Private Pool No
Building
Foundation Slab
Sewer Public Sewer
Water Public
Level or Stories Two
Structure Type Vinyl Siding
Schools
Elementary Schools Bowling Green School
Middle Schools Contact Agent
High Schools W Tresper Clarke High School
Others
Senior Community No
Special Listing Condition None
Read Less
Want to know what your home might be worth? Contact us for a FREE valuation!

Our team is ready to help you sell your home for the highest possible price ASAP
Bought with Daniel Gale Sothebys Intl Rlty


