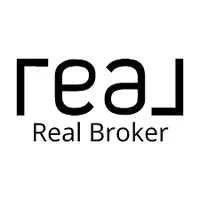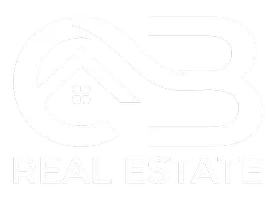44 Hilltop DR Monroe, NY 10950
2 Beds
1 Bath
1,518 SqFt
UPDATED:
Key Details
Property Type Single Family Home
Sub Type Single Family Residence
Listing Status Active
Purchase Type For Sale
Square Footage 1,518 sqft
Price per Sqft $289
MLS Listing ID 874370
Style Ranch
Bedrooms 2
Full Baths 1
HOA Y/N No
Rental Info No
Year Built 1956
Annual Tax Amount $7,715
Lot Size 0.305 Acres
Acres 0.3049
Property Sub-Type Single Family Residence
Source onekey2
Property Description
Location
State NY
County Orange County
Rooms
Basement Walk-Out Access
Interior
Interior Features First Floor Bedroom, First Floor Full Bath, Breakfast Bar, Built-in Features, Chefs Kitchen, Crown Molding, Eat-in Kitchen, ENERGY STAR Qualified Door(s), Entertainment Cabinets, Formal Dining, Galley Type Kitchen, High Ceilings, High Speed Internet, Low Flow Plumbing Fixtures, Marble Counters, Primary Bathroom, Master Downstairs, Natural Woodwork, Open Floorplan, Open Kitchen, Pantry, Quartz/Quartzite Counters, Recessed Lighting, Smart Thermostat, Soaking Tub, Walk Through Kitchen, Walk-In Closet(s)
Heating Baseboard, Hot Air, Oil
Cooling None
Flooring Hardwood
Fireplace No
Appliance Convection Oven, Dishwasher, Dryer, Electric Water Heater, ENERGY STAR Qualified Appliances, Gas Oven, Gas Range, Microwave, Refrigerator, Stainless Steel Appliance(s), Washer
Laundry Electric Dryer Hookup, In Basement, Washer Hookup
Exterior
Exterior Feature Gas Grill, Mailbox
Utilities Available Electricity Connected, Propane, Trash Collection Public, Water Available
Garage false
Building
Sewer Septic Tank
Water Public
Structure Type Frame
Schools
Elementary Schools Round Hill Elementary School
Middle Schools Washingtonville Middle School
High Schools Washingtonville Senior High School
Others
Senior Community No
Special Listing Condition None






