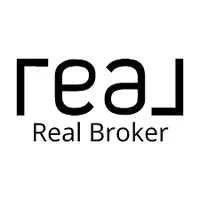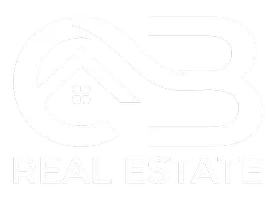33 Elm ST Lake Ronkonkoma, NY 11779
3 Beds
2 Baths
1,750 SqFt
UPDATED:
Key Details
Property Type Single Family Home
Sub Type Single Family Residence
Listing Status Coming Soon
Purchase Type For Sale
Square Footage 1,750 sqft
Price per Sqft $399
MLS Listing ID 866013
Style Split Level
Bedrooms 3
Full Baths 1
Half Baths 1
HOA Y/N No
Rental Info No
Year Built 1963
Annual Tax Amount $12,252
Lot Size 0.590 Acres
Acres 0.59
Property Sub-Type Single Family Residence
Source onekey2
Property Description
Thoughtfully designed and meticulously maintained, this residence radiates warmth, sophistication, and is ideal for both entertaining and everyday living.
Embrace the serenity of your private retreat with this truly turn-key property, situated on an expansive tree-lined property with a fully-fenced backyard. Amid nature's beauty, the in-ground saltwater pool, surrounded by a Nicolock; paver patio, offers substantial space for all your outdoor living needs.
On the ground level, a cozy entryway welcomes you, overlooking a spacious family room with engineered hickory wood flooring adding depth and warmth to every step. The half-bath is adorned with imported Italian porcelain floor tiles and brushed nickel fixtures. Sliding glass doors provide easy access to the oversized backyard.
At the heart of the home, the kitchen — featuring custom antique white lacquered cabinetry with solid pewter door and drawer pulls and contrasting Brazilian Ubatuba granite countertops and breakfast nook — seamlessly blends style and function with sleek stainless steel energy-saver appliances. The complementary custom-painted Venetian plaster backsplash and feature walls create an Italian country bistro feel where every culinary moment becomes a tasteful experience. The dining area is perfectly situated right off the kitchen, with a three-panel French door that reveals picturesque backyard views you can take in while savoring your morning coffee. A Venetian-style arched entryway leads into the adjoining living area, perfect for hosting gatherings or enjoying quiet evenings.
Upstairs you'll find an elegant spacious bedroom featuring classic French country-style wallpaper, crown molding and a large closet with built-in lighting. Designed for rest and relaxation, this bedroom offers ample space for extra furniture and a tranquil atmosphere. Two additional generously sized bedrooms are ideal for a guest room, home office or personal sanctuary. The main bathroom, with its spa-like ambiance, features antique brass plumbing fixtures and a Buckingham-Virginia Black Slate tile floor.
This beautifully well-maintained home features energy-efficient dual pane windows throughout, an architectural asphalt shingled roof with transferable warranty, gutters with leaf guards, and a generous paver-lined asphalt driveway providing ample parking with extra space for RV or boat storage. The custom built on-site 10x20 shed provides an abundance of storage space and also houses the pool pump and filtration system.
This stunning home with oversized property is a rare find. Don't miss out on this perfect blend of comfort, style and tranquility. Schedule your private tour today!
Location
State NY
County Suffolk County
Rooms
Basement Partially Finished
Interior
Interior Features Breakfast Bar, Crown Molding, Granite Counters, Open Kitchen
Heating Baseboard, Oil
Cooling Wall/Window Unit(s)
Flooring Carpet, Ceramic Tile, Wood
Fireplace No
Appliance Dishwasher, Dryer, ENERGY STAR Qualified Appliances, Exhaust Fan, Gas Cooktop, Oven, Refrigerator, Washer
Laundry In Basement
Exterior
Garage Spaces 1.0
Pool In Ground, Outdoor Pool, Salt Water
Utilities Available Electricity Available, Trash Collection Public, Water Available
Total Parking Spaces 6
Garage true
Private Pool Yes
Building
Sewer Cesspool
Water Public
Structure Type Frame
Schools
Elementary Schools Hiawatha School
Middle Schools Samoset Middle School
High Schools Sachem High School North
Others
Senior Community No
Special Listing Condition None






