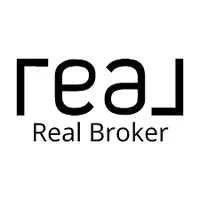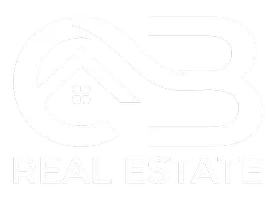2360 Marlene LN Mattituck, NY 11952
4 Beds
3 Baths
2,652 SqFt
UPDATED:
Key Details
Property Type Single Family Home
Sub Type Single Family Residence
Listing Status Coming Soon
Purchase Type For Sale
Square Footage 2,652 sqft
Price per Sqft $735
Subdivision Veterans Beach Area
MLS Listing ID 865497
Style Exp Ranch
Bedrooms 4
Full Baths 2
Half Baths 1
HOA Fees $200/ann
HOA Y/N Yes
Rental Info No
Year Built 1976
Annual Tax Amount $13,679
Lot Size 0.660 Acres
Acres 0.66
Property Sub-Type Single Family Residence
Source onekey2
Property Description
Location
State NY
County Suffolk County
Rooms
Basement Full, See Remarks
Interior
Interior Features First Floor Bedroom, First Floor Full Bath, Breakfast Bar, Built-in Features, Ceiling Fan(s), Chefs Kitchen, Eat-in Kitchen, Granite Counters, Primary Bathroom, Open Floorplan
Heating Forced Air, Radiant Floor
Cooling Central Air
Flooring Hardwood
Fireplaces Number 1
Fireplaces Type Gas
Fireplace Yes
Appliance Other
Laundry In Hall
Exterior
Exterior Feature Gas Grill
Parking Features Driveway
Garage Spaces 2.0
Utilities Available Natural Gas Connected
Amenities Available Other
Waterfront Description Water Access
View Water
Garage true
Private Pool No
Building
Sewer Cesspool
Water Public
Structure Type Frame
Schools
Elementary Schools Mattituck-Cutchogue Elementary Sch
Middle Schools Mattituck Junior-Senior High School
High Schools Mattituck Junior-Senior High School
School District Mattituck-Cutchogue
Others
Senior Community No
Special Listing Condition None


