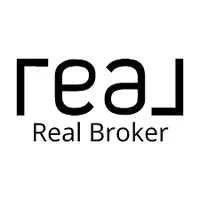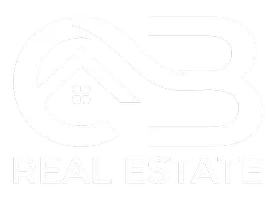30 Lawrence RD Kings Park, NY 11754
4 Beds
4 Baths
2,665 SqFt
UPDATED:
Key Details
Property Type Single Family Home
Sub Type Single Family Residence
Listing Status Coming Soon
Purchase Type For Sale
Square Footage 2,665 sqft
Price per Sqft $445
Subdivision Lawrence Road Estates
MLS Listing ID 864530
Style Colonial,Post Modern
Bedrooms 4
Full Baths 3
Half Baths 1
HOA Y/N No
Rental Info No
Year Built 1999
Annual Tax Amount $16,433
Lot Size 0.650 Acres
Acres 0.65
Property Sub-Type Single Family Residence
Source onekey2
Property Description
Step inside to discover a formal living room and formal dining room, ideal for entertaining. The cozy family room features a gas fireplace, while the eat-in kitchen boasts granite countertops, quality cabinetry, and sliders leading to a massive 40x16 rear deck—perfect for outdoor dining and gatherings.
The finished basement with outside entrance includes separate guest or maid quarters, providing versatile living space for extended family or guests. Upstairs, the primary suite is a true retreat, showcasing wide-plank hardwood flooring, two walk-in closets with custom organizers, and a luxurious en-suite bath with whirlpool tub. Additional features include: All updated bathrooms with high-end finishes, Vaulted ceilings and elegant custom moldings throughout. Gleaming hardwood floors on the main level, Large custom laundry room with built-ins, cabinetry, and ample storage. Stand Up Attic, Newer hot water heater, filtration system, and central vacuum System ready, Central station alarm system and full outdoor perimeter camera system for peace of mind. Two-car garage with soaring 12' ceilings. Honda Quiet Series generator hookup (never used).
One-year-old roof and in-ground sprinklers. This home has been meticulously cared for and is truly move-in ready. If you're seeking space, privacy, and upscale living in a sought-after location—this is a must-see!
Location
State NY
County Suffolk County
Rooms
Basement Finished, Full, Storage Space, Walk-Out Access
Interior
Interior Features Eat-in Kitchen, Entrance Foyer, Formal Dining, Granite Counters, His and Hers Closets, Kitchen Island, Primary Bathroom, Open Floorplan, Open Kitchen, Recessed Lighting, Smart Thermostat, Sound System, Speakers, Tray Ceiling(s), Washer/Dryer Hookup
Heating Hot Air
Cooling Central Air
Fireplaces Number 1
Fireplaces Type Family Room, Gas
Fireplace Yes
Appliance Dishwasher, Dryer, Electric Water Heater, Refrigerator, Washer, Gas Water Heater
Laundry Laundry Room
Exterior
Garage Spaces 2.0
Utilities Available Electricity Connected, Natural Gas Connected, Trash Collection Public, Water Connected
Garage true
Private Pool No
Building
Lot Description Back Yard, Front Yard, Landscaped, Level, Near Public Transit, Near School, Near Shops, Private, Sprinklers In Front, Sprinklers In Rear
Sewer Cesspool
Water Public
Level or Stories Three Or More
Structure Type Vinyl Siding
Schools
Elementary Schools Contact Agent
Middle Schools Contact Agent
High Schools Kings Park High School
School District Kings Park
Others
Senior Community No
Special Listing Condition None




